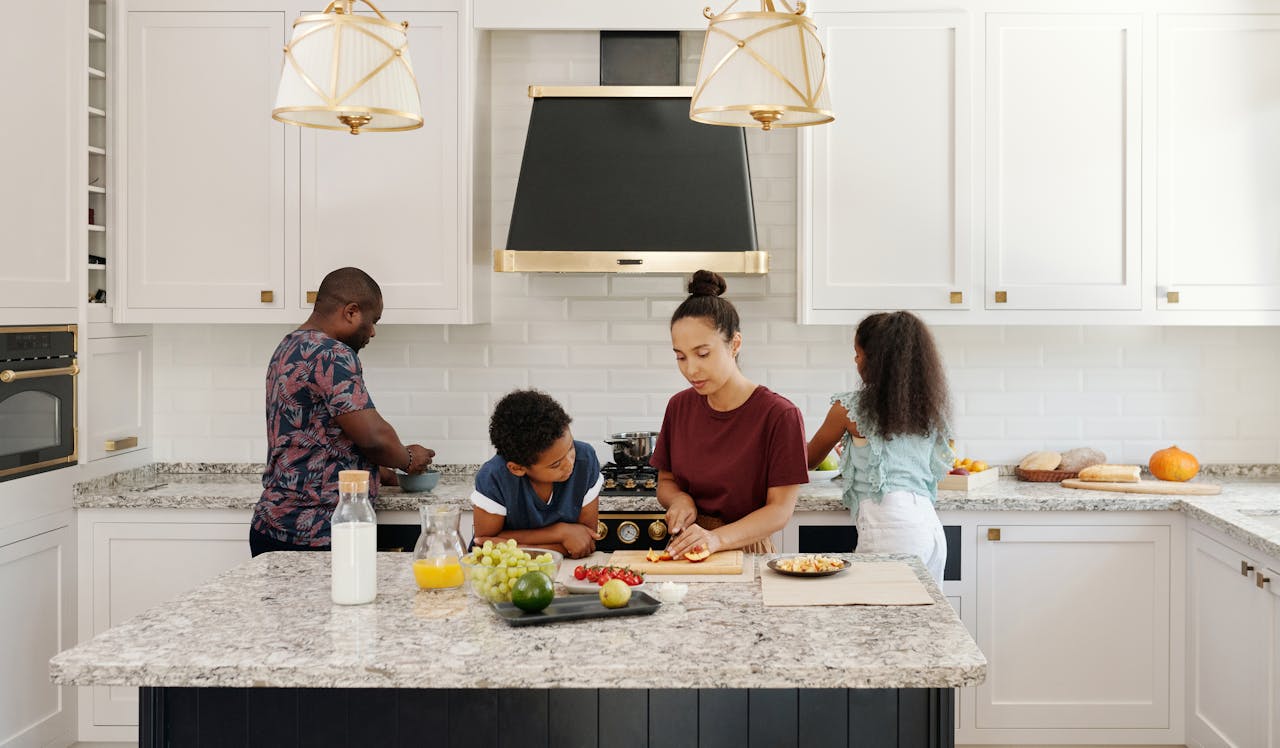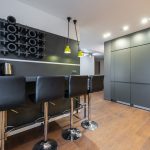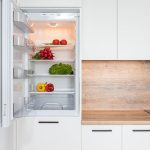The concept of an open living plan is not a new one. However, its popularity has grown significantly over the past few years. This design trend involves merging different areas of a home—such as the kitchen, living room, and dining area—into one spacious zone. Homeowners and designers alike opt for this layout to increase natural light, create seamless flow, and enhance sociability within the space. But, it does come with its challenges. Blending a kitchen into an open living space, for instance, requires thoughtful planning and creativity. So, how exactly do you achieve that? This article will offer you some practical tips and ideas.
Creating a Cohesive Design Concept
The first step towards successfully integrating your kitchen into an open floor plan is establishing a cohesive design concept. This involves using consistent elements such as color, material, and style throughout the open plan area.
Additional reading : What are the best strategies for organizing a pantry in a UK home?
When deciding on a color scheme, choose hues that will harmonize not only with your kitchen cabinetry and appliances but also with the furniture and decor in the living and dining spaces. Neutral colors like white, beige, and gray are safe options as they can easily match with other shades. However, you can also opt for bolder colors if you want to add more character to your home.
In terms of materials, it’s important to consider your flooring and countertop choices. Select materials that complement each other and contribute to the overall aesthetic of the space. For example, if you’ve chosen a wooden floor for your living room, you might want to consider wooden countertops for your kitchen.
Also read : How to select eco-friendly kitchen materials without compromising quality?
The style of the furniture and fixtures should also be consistent across the open plan area. So, if you have a modern sofa in your living room, consider choosing modern kitchen cabinets and dining chairs as well. This will ensure that all areas of your home look unified and well-coordinated.
Planning Your Space
Planning is another crucial factor when it comes to merging your kitchen with an open living space. Without proper planning, your open plan area might end up looking disorganized and chaotic.
Begin by determining the best location for your kitchen area. Ideally, it should be situated near the dining and living spaces to facilitate easy movement and interaction. Also, consider the location of your windows and doors. The kitchen area should be well-ventilated and receive ample natural light.
Next, think about the layout of your kitchen. An L-shaped or U-shaped design is often recommended for open plan kitchens as it provides ample workspace and storage without obstructing the flow of the space. Also, consider incorporating an island or a breakfast bar into your kitchen design. This can serve as a visual divider between the kitchen and the other areas, while also providing additional seating and storage.
Finally, keep your space clutter-free. Invest in ample storage solutions such as cabinets, shelves, and drawers to keep your kitchen utensils and appliances out of sight when not in use. This will help maintain the clean and seamless look of your open plan area.
Incorporating Lighting Elements
Light plays a significant role in defining spaces within an open plan area. It not only illuminates the space but also enhances its aesthetic appeal.
Strategically place your lighting fixtures to highlight the different areas within your open plan space. For instance, pendant lights over the kitchen island or dining table can create a focal point and define the area. Recessed lighting or track lights can illuminate the entire space and provide task lighting in the kitchen area.
Natural light is equally important. Make sure your open plan area receives ample daylight by maximizing the use of windows, skylights, or glass doors. This will not only brighten up your space but also create a warm and inviting atmosphere.
Ensuring Functionality and Comfort
While aesthetics are important, functionality and comfort should not be compromised. After all, your kitchen is a workspace where you prepare meals, and your living and dining areas are where you relax and entertain.
Ensure your kitchen is equipped with all the necessary appliances and amenities. Plan your workspace wisely so that you have easy access to everything you need. Consider the kitchen triangle — the arrangement of the sink, stove, and refrigerator — for efficient workflow.
In the living and dining areas, choose comfortable furniture that suits your lifestyle and needs. Arrange your seating in a way that encourages conversation and interaction. Also, consider factors like sound and smell. You don’t want cooking noises and smells to disrupt your relaxation or entertainment in the living area.
Personalizing Your Space
Lastly, personalizing your open plan area will make it feel more like home. Add personal touches like family photos, artworks, or collectibles. Choose decor and accessories that reflect your personality and taste. You could also add plants for a touch of nature.
While blending a kitchen into an open living space can be a challenge, with careful planning and design, you can create a space that is both beautiful and functional. Remember, your home should be a reflection of who you are, so don’t be afraid to experiment and let your personality shine through your design choices.
Integrating the Open Concept Kitchen and Living Room
One of the marvels of an open plan design is the fluidity it offers, allowing the kitchen and living room to merge seamlessly. The concept of an open kitchen is not merely about having all your appliances in one place. It’s about creating a multi-functional hub where cooking, dining, and socializing harmonize.
In an open concept kitchen, the kitchen island serves multiple functions. It can act as a visual demarcation without disrupting the visual continuity of the space. It’s also an extra workspace and can double as a dining or bar area when entertaining guests. If your space allows, you could even incorporate sink or cooktop into the island.
When considering the layout, remember to think about the kitchen triangle—the arrangement of the sink, stove, and refrigerator. This layout ensures an efficient workflow as it reduces the distance you need to move when cooking. Image credit: Interior design experts recommend this layout for its effectiveness.
The living room should resonate the style of the kitchen in an open floor plan. However, it’s important to differentiate the spaces. You can do this subtly using different but complementary wall treatments, area rugs, or distinctive lighting fixtures.
Remember, the living room is a relaxation zone. Consider the impact of kitchen activities on this space. You don’t want cooking sounds and smells wafting into your relaxation area. Using extractor fans, cooker hoods, or even air purifiers can help to manage these elements effectively.
Wrapping Up
In a nutshell, blending a kitchen into an open living space demands a well-thought-out strategy. Starting with a cohesive design concept helps tie the spaces together visually. The open plan kitchen design should then be crafted considering both aesthetics and functionality.
It’s crucial to plan the space meticulously, considering the layout and location of the kitchen area within the open plan living. Balancing the kitchen living space can be achieved by defining areas using furniture, kitchen islands, or even lighting.
Speaking of lighting, it plays a critical role in open concept kitchens. It’s vital to strategically place lighting fixtures to illuminate and define areas within the open plan space. Natural light should not be underestimated. It not only brightens up the space but also brings warmth and a sense of spaciousness.
Functionality and comfort are paramount in a working and living space. The kitchen should be well-equipped and organized for efficiency while the living area should be comfortable and inviting. And lastly, personal touches will transform your space, making it uniquely yours.
Achieving a beautifully integrated kitchen living area might seem daunting at first, but with careful planning and a touch of creativity, you can create a space that is not only visually appealing but also functional and uniquely yours. Just remember, the end goal is to create a space where you can cook, eat, relax, and socialize all in one comfortable, beautiful space.






